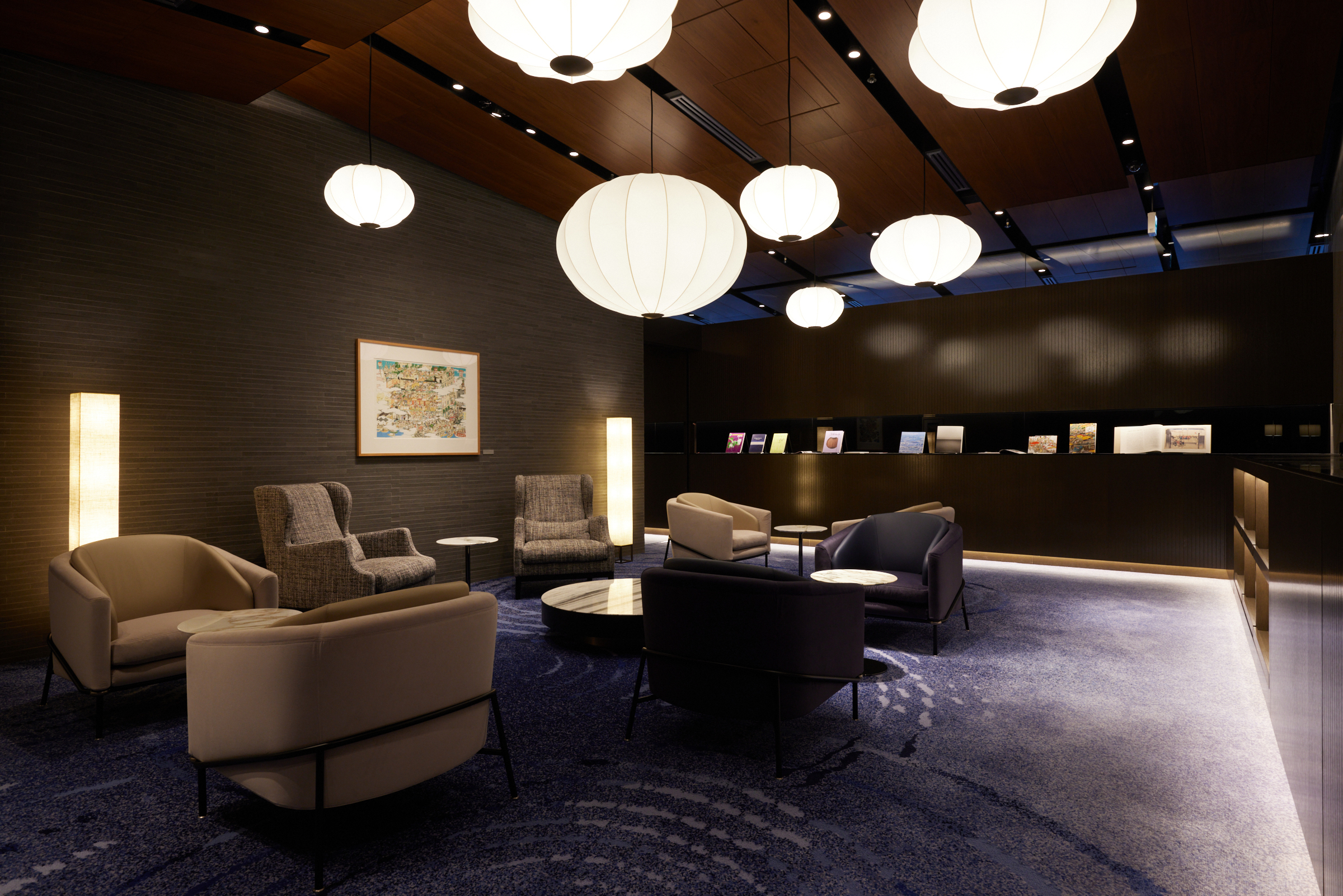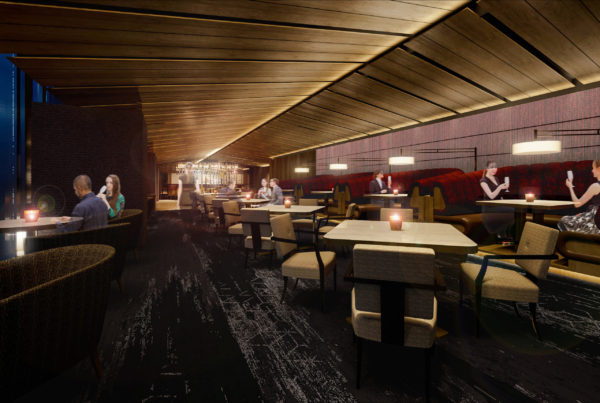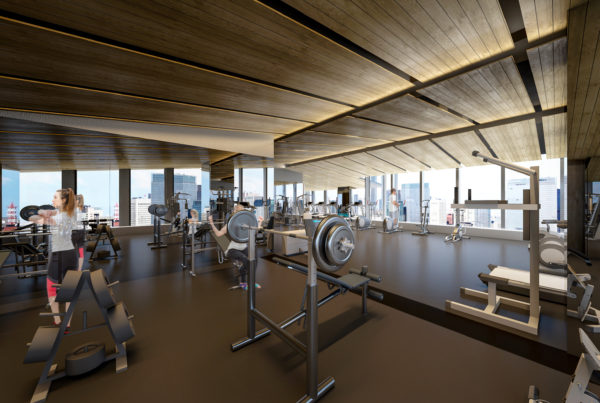Club history will be made later this month when the much-anticipated Tokyo American Club Nihonbashi opens its doors for the first time.
Clutching an iPad, Daishi Yoshimoto weaves his way between scaffolding platforms, carts piled high with construction materials and stacks of neatly wound cabling. He stops and looks upwards.
“You never normally have such a beautiful ceiling in a gym,” he says of the sleek, dark-wood vaulted canopy. “It’s like working out in a restaurant. We didn’t want to create any space that was second grade.”
Yoshimoto begins swiping through images of architectural renderings on his tablet. He finds what he’s looking for: a computer-generated snapshot of how the space will appear in a few short weeks.
“The reception desk there. The rowing machine there. The running machines over there and the stretching mat there,” says Yoshimoto, pointing to different parts of the winter sunshine-saturated room that will soon house the very latest in cardio and weight-training equipment.
The 50-year-old Japanese architect is making one of his weekly tours of the site of Tokyo American Club Nihonbashi, ahead of its inauguration on March 31. Located on the sixth floor of Nihonbashi Muromachi Mitsui Tower, in the heart of Tokyo’s Nihonbashi district, the adults-only satellite facility is the first of its kind for the Club.
“This is a historic step for the Club. In our nearly 100-year history, we have never extended to include a second facility. This is going to be a wonderful benefit for our Members in a really great part of town,” says Member Ginger Griggs, chair of the TAC Nihonbashi Task Force, which oversaw the entire project.
That epochal aspect to the venture was not lost on Yoshimoto when he began to forge his design concept for the new clubhouse.
“The fact that it is the first outpost of the Club, that alone was extremely exciting. A lot of pressure as well,” he says. “I didn’t want to make a smaller version of Azabudai. It had to have its own character.”
Over months of collaborative meetings between Yoshimoto, the task force and Club management, design revisions, research and back-to-the-drawing-board moments, the Club took shape. The result is a warm, bright space infused with subtle, contemporary sophistication in every detail of its structure.
“We wanted to create a home for the Members and so creating this warm atmosphere is extremely important,” Yoshimoto says.
Three natural materials, he explains, underpin the home concept: basalt, which forms the curved stone wall that runs between the lobby and the bar area, where antique bronze, the second material, is evident, and walnut, the wood of the pitched ceiling veneer.
“The whole Club is covered by a single roof, almost. The sense of everything being under one roof is important,” says Yoshimoto. “As far as texture goes, I love walnut and its color. It gives a modern atmosphere to this space. It’s a very solid-looking and warm wood.”
Those arriving through the Club’s entrance are welcomed into a stylish lobby, whose furniture and fittings are intended to give it the feel of an intimate living room. From here, Members can head directly to the fitness area and locker rooms or follow the artwork-lined hallway to Satchmo’s bar, Muromachi Lounge and the American Room, the Club’s restaurant, which also includes a separate, private dining room.
Members will even have access (subject to availability) to an adjacent VIP space, with its own large conference table and bar. It all amounts to an upscale urban retreat overflowing with opportunities.
“It is a beautiful venue that has been carefully thought through, not only for its design but for its comfort, coziness and the way in which it promotes Member engagement as well,” Griggs says.
Satchmo’s is one such spot that is sure to draw a crowd, not least for its eye-catching square bar configuration.
“This is the ‘wow’ bar,” explains Yoshimoto as he watches workers hoist a brass frame to the ceiling. “They’re just suspending the armature from which we’re going to hang 50 lightbulbs. There’s going to be another ring around that where you hang your glasses and put your liquor bottles, in addition to the illuminated liquor tower in the center.”
From custom-made furniture and cantilevered reception desks to bespoke carpeting and a one-of-a-kind wine cellar, so much of the 1,500-square-meter Club facility is unique.
“It’s a fabulous benefit to our Members and at no additional cost to them. It’s an amazing thing to be able to offer,” Griggs says of the weekday facility.
That offering helped to inspire Jonathan Bethune to become a Member at Azabudai earlier this year.
“Honestly, that was one of the things that motivated me to get the regular membership that allowed me access to both spaces,” he says.
And since the American’s office is in the same building as the Nihonbashi Club, dropping by means merely hopping on an elevator.
“I think pretty much any day I’m going to the office, I’ll be stopping over there, if not for the gym then to have lunch,” he says. “And it will be great for business opportunities and for meeting people there.”
The Club’s location was the attraction for another new Member who works close by. Osamu Sato says he specifically joined the Nihonbashi hub for its “awesome” facilities and networking opportunities.
The momentous project has its origins back in 2017, when Mitsui Fudosan, the developer of Nihonbashi Muromachi Mitsui Tower, approached the Club (through Member Rike Wootten) with the idea of an ancillary clubhouse. Months of meetings and negotiations followed, with Members voting in favor of Mitsui Fudosan’s proposal at the Club’s 2018 Annual General Meeting.
Yoshimoto and the task force began their regular Friday get-togethers the following year. With 27 years of experience as an architect in both Japan and overseas, Yoshimoto says the Nihonbashi Club is the most intensive interior fit-out project he has ever worked on.
“But it was fun,” he says. “What made it fun was that everyone on the task force was so enthusiastic about the project and had a lot to say. I got a lot of energy from the task force.”
Griggs, a former Club governor, says the project represents more than two years of hard work by the task force, which had to navigate its way through the ongoing coronavirus pandemic. Remarkably, the Club is opening after only a three-month delay.
“Even though it’s a small venue, it’s a complex project and involves a lot of people,” she says. “I’ve been incredibly fortunate in that the teamwork has been superb. Everyone involved has shown unfailing commitment, focus and cooperation.”
All that remains is for the first Members to be welcomed across the brand-new Club’s threshold on March 31. Yoshimoto says they won’t be disappointed.
“It’s a very minimal, simple entrance, but a whole different world inside,” he says. “Members can expect a wow moment when they enter the Club. It will be a place they can be proud of.”





